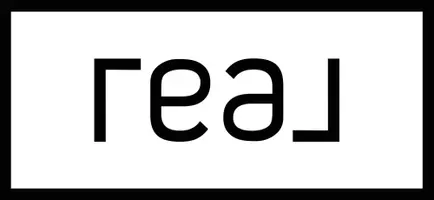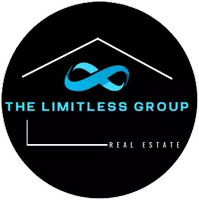$560,000
$559,900
For more information regarding the value of a property, please contact us for a free consultation.
101 Waldron AVE Cranston, RI 02910
3 Beds
3 Baths
1,900 SqFt
Key Details
Sold Price $560,000
Property Type Single Family Home
Sub Type Single Family Residence
Listing Status Sold
Purchase Type For Sale
Square Footage 1,900 sqft
Price per Sqft $294
Subdivision Eden Park
MLS Listing ID 1392561
Sold Date 10/21/25
Style Raised Ranch
Bedrooms 3
Full Baths 2
Half Baths 1
HOA Y/N No
Abv Grd Liv Area 1,132
Year Built 2022
Annual Tax Amount $6,003
Tax Year 2025
Lot Size 5,000 Sqft
Acres 0.1148
Property Sub-Type Single Family Residence
Property Description
Built in 2022, this raised ranch in the Eden Park section of Cranston, Rhode Island combines the perks of new construction with custom builder touches and stylish owner upgrades. The main level features a designer kitchen with waterfall island, an open concept living space for a combined living and dining area with vaulted ceilings, a primary suite with private bath, two additional bedrooms, and a second full bath. The finished lower level adds a spacious family room with electric fireplace, tiled half bath, laundry area, and storage. Enjoy the convenience of an integral garage equipped with two 240-volt outlets commonly used for faster charging of electric vehicles, a fully fenced yard, and a prime Eden Park Elementary School location. Just minutes from Rolfe Square and Garden City, offering great restaurants, shopping and entertainment. Convenient access to highways, trains, and the airport. Come see!!
Location
State RI
County Providence
Community Eden Park
Rooms
Basement Exterior Entry, Full, Finished, Interior Entry
Interior
Interior Features Cathedral Ceiling(s), High Ceilings, Interior Steps, Stall Shower, Tub Shower, Vaulted Ceiling(s)
Heating Forced Air, Gas
Cooling Central Air
Flooring Ceramic Tile, Hardwood, Laminate, Other
Fireplaces Type None
Fireplace No
Appliance Dishwasher, Gas Water Heater, Microwave, Oven, Range, Refrigerator
Exterior
Exterior Feature Paved Driveway
Parking Features Attached
Garage Spaces 1.0
Fence Fenced
Community Features Highway Access, Near Hospital, Near Schools, Public Transportation, Recreation Area, Restaurant, Shopping
Utilities Available Sewer Connected
Total Parking Spaces 5
Garage Yes
Building
Story 2
Foundation Concrete Perimeter
Sewer Connected
Water Connected
Architectural Style Raised Ranch
Level or Stories 2
Structure Type Drywall,Vinyl Siding
New Construction No
Others
Senior Community No
Tax ID 101WALDRONAVCRAN
Financing Conventional
Read Less
Want to know what your home might be worth? Contact us for a FREE valuation!

Our team is ready to help you sell your home for the highest possible price ASAP
© 2025 State-Wide Multiple Listing Service. All rights reserved.
Bought with Residential Properties Ltd.







