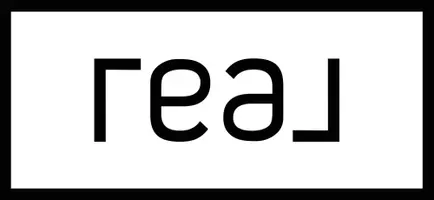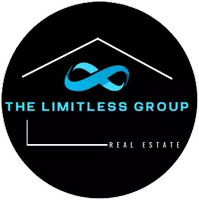$425,000
$419,000
1.4%For more information regarding the value of a property, please contact us for a free consultation.
114 Stella DR North Providence, RI 02911
3 Beds
2 Baths
1,760 SqFt
Key Details
Sold Price $425,000
Property Type Single Family Home
Sub Type Single Family Residence
Listing Status Sold
Purchase Type For Sale
Square Footage 1,760 sqft
Price per Sqft $241
Subdivision Woodhaven
MLS Listing ID 1389866
Sold Date 08/26/25
Style Ranch
Bedrooms 3
Full Baths 1
Half Baths 1
HOA Y/N No
Abv Grd Liv Area 960
Year Built 1969
Annual Tax Amount $3,368
Tax Year 2024
Lot Size 6,098 Sqft
Acres 0.14
Property Sub-Type Single Family Residence
Property Description
Welcome home to 114 Stella Drive. This is a well cared for Ranch has many updates. This move-in ready ranch offers comfortable living with a spacious, fully fenced yard perfect for gardening or outdoor entertaining. Inside, the bright living room flows into the updated kitchen complete with granite counter-tops and custom cabinets. Next, enter the eat in dining space with sliders to a deck. Follow the hallway to three generous sized bedrooms. Recent upgrades include new roof, new on demand hot water heater, flooring, an additional bathroom in the basement all the major updates are all taken care of. The finished basement provides versatile bonus living space along with a laundry area, workshop, storage and a bathroom. Experience the perfect blend of modern amenities and convenience in this charming home. Steps away from a brand new elementary school, this charming neighborhood is close to shopping, dining, and highway access.
Location
State RI
County Providence
Community Woodhaven
Rooms
Basement Full, Finished
Interior
Interior Features Tub Shower
Heating Baseboard, Gas
Cooling None
Flooring Carpet, Hardwood, Laminate
Fireplaces Type None
Fireplace No
Appliance Gas Water Heater
Exterior
Community Features Golf, Highway Access, Near Hospital, Near Schools, Public Transportation
Utilities Available Sewer Connected
Total Parking Spaces 4
Garage No
Building
Story 1
Foundation Concrete Perimeter
Sewer Connected
Water Connected
Architectural Style Ranch
Level or Stories 1
Structure Type Drywall,Shingle Siding
New Construction No
Others
Senior Community No
Tax ID 114STELLADRNPRO
Financing Conventional
Read Less
Want to know what your home might be worth? Contact us for a FREE valuation!

Our team is ready to help you sell your home for the highest possible price ASAP
© 2025 State-Wide Multiple Listing Service. All rights reserved.
Bought with RE/MAX River's Edge







