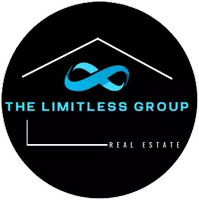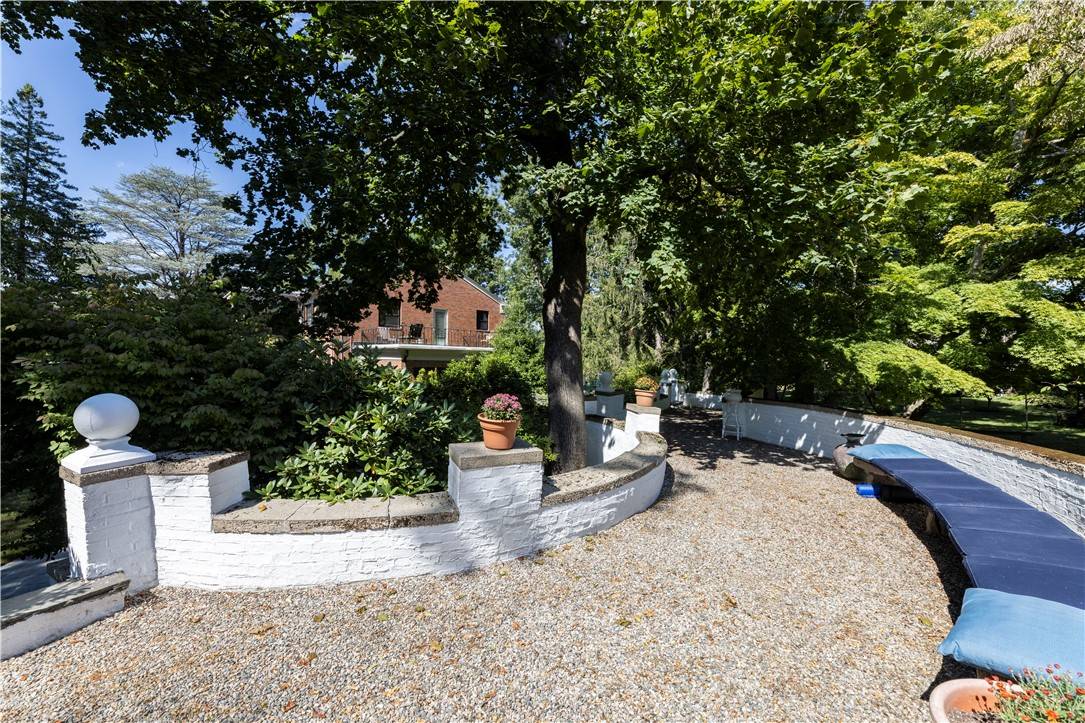$1,555,000
$1,675,000
7.2%For more information regarding the value of a property, please contact us for a free consultation.
112 Tupelo Hill DR Cranston, RI 02920
4 Beds
3 Baths
6,128 SqFt
Key Details
Sold Price $1,555,000
Property Type Single Family Home
Sub Type Single Family Residence
Listing Status Sold
Purchase Type For Sale
Square Footage 6,128 sqft
Price per Sqft $253
Subdivision Dean Estates
MLS Listing ID 1379954
Sold Date 06/16/25
Bedrooms 4
Full Baths 2
Half Baths 1
HOA Y/N No
Abv Grd Liv Area 5,328
Year Built 1958
Annual Tax Amount $14,030
Tax Year 2024
Lot Size 0.689 Acres
Acres 0.6887
Property Sub-Type Single Family Residence
Property Description
Discover the original John M. Dean property in the heart of Dean Estates. Set on over 30,000 sqf of beautiful park-like landscaped grounds, this private and historic brick mansion complete with the original preserved bandstand brings together classic elegance with modern luxury. Over 5,300 sqf of living space plus a finished basement with a fireplace and full wet bar providing an additional 1,200 sqf. Architecturally designed curved marble staircase in foyer and second hardwood staircase off kitchen. Four spacious bedrooms with the potential for a fifth, this custom estate offers generous space to suit your lifestyle. Inside, you'll love the beautiful finishes, including custom marble and hardwood floors, Persian rugs in the formal dining and living rooms, and a chef's kitchen featuring top-of-the-line appliances (Poggenpohl cabinets, Calcutta marble, and stainless steel counters). Many luxury updates have been made recently to the historic home with meticulous attention to detail in order to restore it back to life and highlight its historic charm and impressive architectural features. This is a rare opportunity to own a true trophy property in one of the most sought-after neighborhoods in Rhode Island. Less than a mile from Garden City Shopping Center and one mile from Interstate Connector I-95 and 1-295
Location
State RI
County Providence
Community Dean Estates
Zoning A-8
Rooms
Basement Full, Interior Entry, Partially Finished
Interior
Interior Features Wet Bar, Bathtub, Cedar Closet(s), Stall Shower, Tub Shower, Cable TV, Wine Cellar
Heating Baseboard, Central, Gas, Zoned
Cooling Central Air
Flooring Hardwood, Marble, Carpet
Fireplaces Number 3
Fireplaces Type Masonry
Fireplace Yes
Appliance Dryer, Dishwasher, Exhaust Fan, Electric Water Heater, Disposal, Microwave, Oven, Range, Refrigerator, Washer
Exterior
Parking Features Attached
Garage Spaces 2.0
Community Features Golf, Highway Access, Near Hospital, Near Schools, Public Transportation, Recreation Area, Restaurant, Shopping, Tennis Court(s)
Total Parking Spaces 8
Garage Yes
Building
Lot Description Corner Lot
Story 2
Foundation Concrete Perimeter
Sewer Public Sewer
Water Public
Level or Stories 2
Structure Type Plaster,Brick
New Construction No
Others
Senior Community No
Tax ID 112TUPELOHILLDRCRAN
Security Features Security System Owned
Financing Cash
Read Less
Want to know what your home might be worth? Contact us for a FREE valuation!

Our team is ready to help you sell your home for the highest possible price ASAP
© 2025 State-Wide Multiple Listing Service. All rights reserved.
Bought with Compass / Lila Delman Compass






