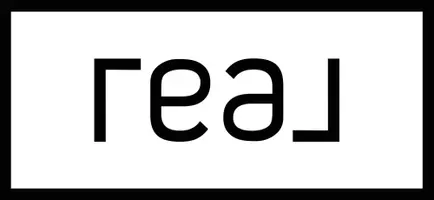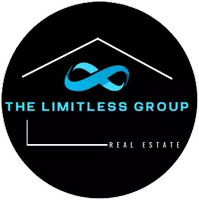$710,000
$689,000
3.0%For more information regarding the value of a property, please contact us for a free consultation.
29 Rollingwood DR Johnston, RI 02919
3 Beds
3 Baths
3,310 SqFt
Key Details
Sold Price $710,000
Property Type Single Family Home
Sub Type Single Family Residence
Listing Status Sold
Purchase Type For Sale
Square Footage 3,310 sqft
Price per Sqft $214
Subdivision Westbound Estates
MLS Listing ID 1379905
Sold Date 05/14/25
Style Contemporary,Colonial
Bedrooms 3
Full Baths 2
Half Baths 1
HOA Y/N No
Abv Grd Liv Area 2,306
Year Built 1990
Annual Tax Amount $7,120
Tax Year 2024
Lot Size 1.220 Acres
Acres 1.22
Property Sub-Type Single Family Residence
Property Description
Modern Contemporary situated on over an Acre of Mature Well-Manicured Grounds. Circle Drive and 3 Car Garage offers plenty of parking for guests. Living Room feat. Cathedral Ceilings, Wood Burning Fireplace w/ Beautiful Wood Mantle and Slider leading to 875sf Trex Deck. Kitchen feat. Granite, Stainless Appliances, and Dining Area w/ slider to Massive Deck. Perfect for Entertaining, plenty of fun to be had and memories made enjoying the Heated Pool or Relaxing Hot Tub. Casual al fresco dining or private relaxation w/ wooded views. Dining Room feat. Crown Moulding/Hardwoods, Half Bath, and Convenient First-Floor Laundry complete Main Level.
Grand Foyer Stairs lead to Master Suite feat. Walk-In Closet and Remodeled Bathroom. Two more well appointed double-closet BRs and a Second Remodeled Full Bath for Family Comfort and Growth.
Upon arriving in lower level you are greeted w/ Custom Built-Ins (poss. office area), leading to a Great Room offering plenty of options: Media Room, Playroom, Gym, etc.; feat. drywall (incl. ceiling)/recessed lighting, while offering plenty of sf to accommodate multiple shared space options. Second finished room leads to Lg. Storage/Utility Room.
Central Air, First Floor Recessed Lighting Throughout, and Central Vacuum plus Large, Private Grounds with Sprinklers, Fire Pit, and Utility Shed are just some of the many features offered. Perfect blend of modern living, functionality, comfort, and privacy while offering great location and convenience.
Location
State RI
County Providence
Community Westbound Estates
Rooms
Basement Full, Interior Entry, Partially Finished
Interior
Interior Features Attic, Cathedral Ceiling(s), High Ceilings, Tub Shower, Vaulted Ceiling(s), Central Vacuum, Cable TV
Heating Forced Air, Gas, Zoned
Cooling Central Air
Flooring Ceramic Tile, Hardwood, Carpet
Fireplaces Number 1
Fireplaces Type Insert, Wood Burning
Fireplace Yes
Window Features Thermal Windows
Appliance Dryer, Dishwasher, Disposal, Gas Water Heater, Microwave, Oven, Range, Refrigerator, Range Hood, Washer, Humidifier
Exterior
Exterior Feature Deck, Sprinkler/Irrigation, Paved Driveway
Parking Features Attached
Garage Spaces 3.0
Fence Fenced
Pool Above Ground
Community Features Golf, Highway Access, Near Schools, Recreation Area, Restaurant, Shopping, Tennis Court(s)
Utilities Available Underground Utilities
Porch Deck
Total Parking Spaces 13
Garage Yes
Building
Lot Description Sprinkler System
Story 2
Foundation Concrete Perimeter
Sewer Septic Tank
Water Connected, Multiple Meters, Public
Architectural Style Contemporary, Colonial
Level or Stories 2
Additional Building Outbuilding
Structure Type Drywall,Vinyl Siding
New Construction No
Others
Senior Community No
Tax ID 29ROLLINGWOODDRJOHN
Security Features Security System Owned
Financing Conventional
Read Less
Want to know what your home might be worth? Contact us for a FREE valuation!

Our team is ready to help you sell your home for the highest possible price ASAP
© 2025 State-Wide Multiple Listing Service. All rights reserved.
Bought with RE/MAX Preferred






