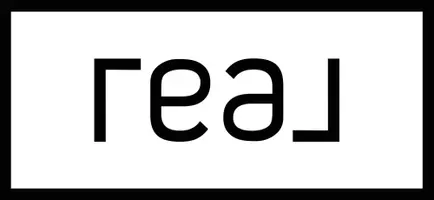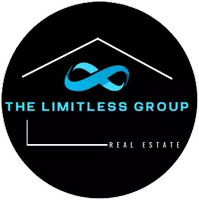$505,000
$499,000
1.2%For more information regarding the value of a property, please contact us for a free consultation.
97 Hill Top DR Johnston, RI 02919
3 Beds
2 Baths
1,500 SqFt
Key Details
Sold Price $505,000
Property Type Single Family Home
Sub Type Single Family Residence
Listing Status Sold
Purchase Type For Sale
Square Footage 1,500 sqft
Price per Sqft $336
MLS Listing ID 1379052
Sold Date 05/02/25
Style Raised Ranch
Bedrooms 3
Full Baths 1
Half Baths 1
HOA Y/N No
Abv Grd Liv Area 1,080
Year Built 1996
Annual Tax Amount $5,216
Tax Year 2024
Lot Size 8,293 Sqft
Acres 0.1904
Property Sub-Type Single Family Residence
Property Description
Welcome to this beautifully updated home nestled in a peaceful and sought-after neighborhood in Rhode Island. This move-in-ready home boasts hardwood floors throughout, offering warmth and character from the moment you step inside. The main level features a bright and spacious living room, a modern kitchen with updated appliances, and a cozy dining area that opens to a deck perfect for entertaining or enjoying your morning coffee. Down the hall, you'll find three generous bedrooms and a stylishly renovated bathroom. The lower level provides even more living space, ideal for a family room, home office, or guest suite, complete with an additional bathroom, laundry, and direct access to the garage. Outside, enjoy a well-maintained yard with plenty of space for relaxation and outdoor gatherings fenced in to keep your furry friends safe. Don't miss out on this wonderful opportunity!
Location
State RI
County Providence
Rooms
Basement Exterior Entry, Full, Interior Entry, Partially Finished
Interior
Interior Features Attic, Bathtub, Cathedral Ceiling(s), High Ceilings, Tub Shower, Vaulted Ceiling(s), Cable TV
Heating Hot Water, Oil
Cooling Central Air
Flooring Hardwood, Carpet
Fireplaces Type None
Fireplace No
Appliance Dryer, Dishwasher, Disposal, Microwave, Oven, Oil Water Heater, Range, Refrigerator, Washer
Exterior
Exterior Feature Paved Driveway
Parking Features Attached
Garage Spaces 1.0
Fence Fenced
Total Parking Spaces 4
Garage Yes
Building
Story 2
Foundation Concrete Perimeter
Sewer Septic Tank
Water Public
Architectural Style Raised Ranch
Level or Stories 2
Structure Type Plaster,Vinyl Siding
New Construction No
Others
Senior Community No
Tax ID 97HILLTOPDRJOHN
Financing Conventional
Read Less
Want to know what your home might be worth? Contact us for a FREE valuation!

Our team is ready to help you sell your home for the highest possible price ASAP
© 2025 State-Wide Multiple Listing Service. All rights reserved.
Bought with Coldwell Banker Realty






