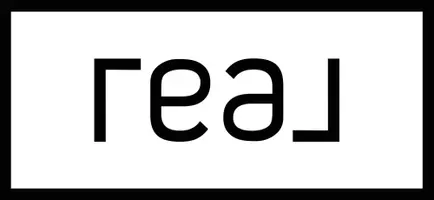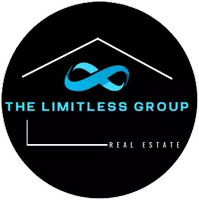$400,000
$389,000
2.8%For more information regarding the value of a property, please contact us for a free consultation.
428 Iron Mine Hill RD North Smithfield, RI 02896
3 Beds
1 Bath
1,584 SqFt
Key Details
Sold Price $400,000
Property Type Single Family Home
Sub Type Single Family Residence
Listing Status Sold
Purchase Type For Sale
Square Footage 1,584 sqft
Price per Sqft $252
MLS Listing ID 1320909
Sold Date 12/12/22
Style Ranch
Bedrooms 3
Full Baths 1
HOA Y/N No
Abv Grd Liv Area 1,584
Year Built 1955
Annual Tax Amount $3,923
Tax Year 2021
Lot Size 0.910 Acres
Acres 0.91
Property Sub-Type Single Family Residence
Property Description
You don't want to miss this oversized ranch on almost one-acre of land in desirable North Smithfield! This one-level home features a spacious floorplan, a huge backyard, covered parking, and paid-in-full solar panels. A formal mudroom entryway connects with the large eat-in-kitchen and beautiful family room featuring beamed ceilings and a large brick fireplace - perfect for cozying up to in the cold weather months ahead. Important updates include a young roof and septic system, a new HVAC system and well pump, and added insulation. This property is conveniently located with quick access to Providence or Boston. Act fast - this one won't last!
Location
State RI
County Providence
Zoning RS
Rooms
Basement Exterior Entry, Full, Interior Entry, Unfinished
Interior
Interior Features Attic, Permanent Attic Stairs, Skylights, Tub Shower
Heating Forced Air, Oil
Cooling None
Flooring Carpet, Ceramic Tile, Hardwood, Laminate
Fireplaces Number 1
Fireplaces Type Masonry
Fireplace Yes
Window Features Skylight(s)
Appliance Dryer, Dishwasher, Electric Water Heater, Oven, Range, Refrigerator, Washer
Exterior
Exterior Feature Breezeway, Deck, Porch, Patio, Paved Driveway
Community Features Golf, Highway Access, Near Schools, Recreation Area, Shopping
Porch Deck, Patio, Porch, Screened
Total Parking Spaces 12
Garage No
Building
Lot Description Wooded
Story 1
Foundation See Remarks
Sewer Septic Tank
Water Well
Architectural Style Ranch
Level or Stories 1
Structure Type Drywall,Plaster,Brick,Shingle Siding
New Construction No
Others
Senior Community No
Tax ID 428IRONMINEHILLRDNSMF
Financing Conventional
Read Less
Want to know what your home might be worth? Contact us for a FREE valuation!

Our team is ready to help you sell your home for the highest possible price ASAP
© 2025 State-Wide Multiple Listing Service. All rights reserved.
Bought with Real Broker, LLC






