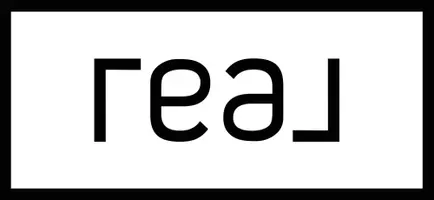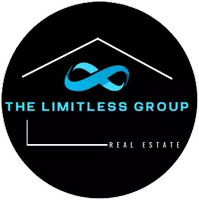$1,200,000
$1,200,000
For more information regarding the value of a property, please contact us for a free consultation.
26 Mountain Laurel LN Tiverton, RI 02878
4 Beds
3 Baths
3,928 SqFt
Key Details
Sold Price $1,200,000
Property Type Single Family Home
Sub Type Single Family Residence
Listing Status Sold
Purchase Type For Sale
Square Footage 3,928 sqft
Price per Sqft $305
Subdivision Beech Tree Hill
MLS Listing ID 1294090
Sold Date 11/23/21
Style Contemporary
Bedrooms 4
Full Baths 2
Half Baths 1
HOA Y/N No
Abv Grd Liv Area 3,928
Year Built 2007
Annual Tax Amount $11,168
Tax Year 2021
Lot Size 1.718 Acres
Acres 1.718
Property Sub-Type Single Family Residence
Property Description
This Elegant Custom Shingle Style Traditional Home is situated on a 1.7 acre professionally landscaped and wooded lot in the highly desirable Beech Tree Hill neighborhood. The impressive open floor plan takes center stage on main level with 9' ceilings, crown moldings, and Bose home theater system. High end well-appointed Chef's kitchen, formal dining room and spectacular great room with 60,000 BTU Mendota gas fireplace. The first-floor rooms include an office with hardwood floors, sunroom with southern exposure, breakfast nook with custom built-in hutch, laundry room, and a half bath. Hardwoods throughout on the second floor where you'll find the primary bedroom with coffered ceiling, fireplace, rooftop deck, walk-in closet and elegant double sink bathroom with separate water closet, 3 additional bedrooms, a second full bath and sitting area complete this level. The same attention to detail prevails outdoors, the walk-out lower-level leads to in-ground self-cleaning heated Gunite pool with attached hot tub. Professionally landscaped grounds with sprinkler system, private stone walled patio, automatic outdoor landscape lighting, and outdoor sound system. Oversized two car garage. This gorgeous property is located on a cul-de-sac and is nestled among other fine homes. Close to highway access, commuting to Providence or Newport is less than an hour away, Boston is only an hour's drive. The home includes a whole house generator. Please see 3D tour.
Location
State RI
County Newport
Community Beech Tree Hill
Zoning R40
Rooms
Basement Full, Unfinished, Walk-Out Access
Interior
Interior Features Attic, Cathedral Ceiling(s), Tub Shower, Cable TV
Heating Central, Forced Air, Gas, Zoned
Cooling Central Air
Flooring Ceramic Tile, Hardwood, Marble
Fireplaces Number 2
Fireplaces Type Gas, Marble
Fireplace Yes
Window Features Thermal Windows
Appliance Dryer, Dishwasher, Exhaust Fan, Gas Water Heater, Microwave, Oven, Range, Refrigerator, Range Hood, Washer, Humidifier
Exterior
Exterior Feature Balcony, Porch, Patio, Barbecue, Sprinkler/Irrigation, Paved Driveway
Parking Features Attached
Garage Spaces 2.0
Fence Fenced
Pool In Ground
Community Features Golf, Highway Access, Marina, Near Hospital, Near Schools, Public Transportation, Recreation Area, Shopping, Tennis Court(s)
Utilities Available Underground Utilities, Water Connected
Porch Balcony, Patio, Porch
Total Parking Spaces 6
Garage Yes
Building
Lot Description Cul-De-Sac, Sprinkler System, Wooded
Story 2
Foundation Concrete Perimeter
Sewer Septic Tank
Water Connected, Multiple Meters, Public
Architectural Style Contemporary
Level or Stories 2
Structure Type Drywall,Shingle Siding,Wood Siding
New Construction No
Others
Senior Community No
Tax ID 26MOUNTAINLAURELLANETIVR
Security Features Security System Owned
Financing Conventional
Read Less
Want to know what your home might be worth? Contact us for a FREE valuation!

Our team is ready to help you sell your home for the highest possible price ASAP
© 2025 State-Wide Multiple Listing Service. All rights reserved.
Bought with Hogan Associates Christie's






