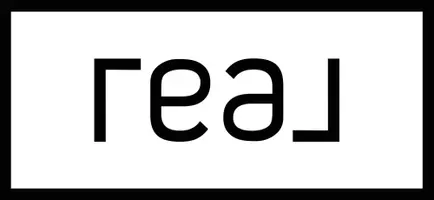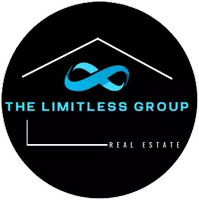$717,500
$729,000
1.6%For more information regarding the value of a property, please contact us for a free consultation.
66 Tarklin RD Smithfield, RI 02814
4 Beds
3 Baths
3,842 SqFt
Key Details
Sold Price $717,500
Property Type Single Family Home
Sub Type Single Family Residence
Listing Status Sold
Purchase Type For Sale
Square Footage 3,842 sqft
Price per Sqft $186
Subdivision Spragueville
MLS Listing ID 1258154
Sold Date 10/09/20
Style Colonial
Bedrooms 4
Full Baths 2
Half Baths 1
HOA Y/N No
Abv Grd Liv Area 3,842
Year Built 1999
Annual Tax Amount $8,978
Tax Year 2019
Property Sub-Type Single Family Residence
Property Description
Welcome to 66 Tarklin Road in Smithfield. This spacious Colonial style home sits on nearly 2 acres of land overlooking a serene pond. A charming stone wall surrounds the property and wonderfully manicured grounds. Step inside the welcoming foyer with a curving staircase and hardwood floors that are present throughout the first level. Invite guests through the French doors and into the formal dining room for a lovely meal. Crucial to today's living is a home office that sits across from dining room. The spacious kitchen features stainless steel appliances, granite countertops, and a sunny breakfast area surrounded by windows overlooking the pond. Step down to the adjoining living room and sit around the wood burning fireplace as a wall of oversized windows brings the outside in. Past the kitchen, laundry room and half bath is a spectacular newly added family room that offers plenty of entertaining space, vaulted ceilings, and gas fireplace. A wall of glass doors open to the Florida room, where you can relax in the warmth of the sun under the vaulted ceiling with exposed beams that overlooks the serenity of the pond. Upstairs is the master suite that boasts a dressing room, and ensuite tiled bath with a dual sink vanity, soaking tub, and a glass door shower. There are three additional bedrooms with spacious closets, along with a second full bath. Close to highway access, shopping and restaurants.
Location
State RI
County Providence
Community Spragueville
Zoning R200
Rooms
Basement Exterior Entry, Full, Interior Entry, Unfinished
Interior
Interior Features Attic, Cathedral Ceiling(s), Tub Shower
Heating Baseboard, Hot Water, Oil
Cooling Central Air
Flooring Carpet, Ceramic Tile, Hardwood
Fireplaces Number 2
Fireplaces Type Gas
Fireplace Yes
Appliance Oil Water Heater, Water Heater
Exterior
Exterior Feature Sprinkler/Irrigation, Paved Driveway
Parking Features Attached
Garage Spaces 2.0
Waterfront Description Water Access,Waterfront,Walk to Water
View Y/N Yes
View Water
Total Parking Spaces 6
Garage Yes
Building
Lot Description Sprinkler System, Wooded
Story 2
Foundation Concrete Perimeter
Sewer Septic Tank
Water Well
Architectural Style Colonial
Level or Stories 2
Structure Type Drywall,Clapboard
New Construction No
Others
Senior Community No
Tax ID 66TARKLINRDSMTH
Security Features Security System Owned
Financing Conventional
Read Less
Want to know what your home might be worth? Contact us for a FREE valuation!

Our team is ready to help you sell your home for the highest possible price ASAP
© 2025 State-Wide Multiple Listing Service. All rights reserved.
Bought with BHHS Commonwealth Real Estate






