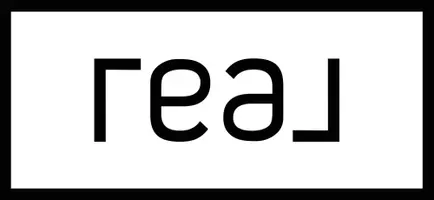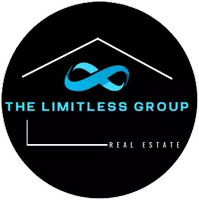$888,000
$859,000
3.4%For more information regarding the value of a property, please contact us for a free consultation.
78 Lawton AVE Tiverton, RI 02878
5 Beds
4 Baths
2,556 SqFt
Key Details
Sold Price $888,000
Property Type Single Family Home
Sub Type Single Family Residence
Listing Status Sold
Purchase Type For Sale
Square Footage 2,556 sqft
Price per Sqft $347
MLS Listing ID 1292364
Sold Date 10/14/21
Style Cabin/Cottage,Colonial,Historic/Antique
Bedrooms 5
Full Baths 4
HOA Y/N No
Abv Grd Liv Area 2,556
Year Built 1865
Annual Tax Amount $7,516
Tax Year 2021
Lot Size 1.450 Acres
Acres 1.45
Property Sub-Type Single Family Residence
Property Description
This historic "Charles Seabury Cottage" is located on approximately 1.5 acres and offers westerly views of the Sakonnet Passage and the Tiverton Basin. This farm house has the period charm with many modern updates. The side entrance invites you into the remodeled kitchen with chefs appliances, custom built white cabinets and marble countertops. A butlers pantry with plenty of storage leads you to a generous sized dining room with detailed moldings, an arched door and plenty of natural sunlight from the newer oversized windows. A set of glass French doors leads you to either an inviting sunroom with transient windows or to the formal living room with traditional fireplace, a detailed mantle with build in book shelves. A family room is tucked away for cozy winter nights by the gas fireplace surrounded by floor to ceiling built white cabinets. Off this room is a a full bathroom and laundry room. A traditional open staircase leads you to the second floor that has 4 bedrooms, 2 full bathrooms and some generous closet space. If you have dreamed of space for your guest to stay or for your very own home office, this newly remodeled guest cottage is calling your name. It has wide plank pine floors, a pellet stove for those cold winter days/nights, built in cabinets around mantle, "kitchen" sink, a full bathroom with a skylight and a spiral staircase that leads up to a sleeping loft. The 2 story barn is ready to be transformed into whatever you can imagine. View virtual tour
Location
State RI
County Newport
Zoning R40
Rooms
Basement Exterior Entry, Full, Interior Entry, Unfinished
Interior
Interior Features Bathtub, Skylights, Tub Shower
Heating Gas, Heat Pump, Hot Water, Zoned, Pellet Stove
Cooling Window Unit(s)
Flooring Carpet, Ceramic Tile, Hardwood
Fireplaces Number 2
Fireplaces Type Masonry
Fireplace Yes
Window Features Skylight(s),Storm Window(s)
Appliance Dryer, Dishwasher, Gas Water Heater, Oven, Range, Range Hood, Water Heater, Washer
Exterior
Exterior Feature Patio
Parking Features Detached
Garage Spaces 1.0
Community Features Golf, Highway Access, Marina, Near Schools, Shopping
Waterfront Description Walk to Water
View Y/N Yes
View Saltwater, Water
Porch Patio
Total Parking Spaces 11
Garage Yes
Building
Story 2
Foundation Stone
Sewer Septic Tank
Water Connected, Public
Architectural Style Cabin/Cottage, Colonial, Historic/Antique
Level or Stories 2
Additional Building Barn(s), Guest House, Outbuilding
Structure Type Drywall,Plaster,Clapboard,Wood Siding
New Construction No
Others
Senior Community No
Tax ID 78LAWTONAVTIVR
Financing Cash
Read Less
Want to know what your home might be worth? Contact us for a FREE valuation!

Our team is ready to help you sell your home for the highest possible price ASAP
© 2025 State-Wide Multiple Listing Service. All rights reserved.
Bought with Century 21 Topsail Realty






