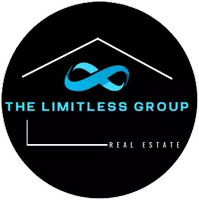$725,000
$799,000
9.3%For more information regarding the value of a property, please contact us for a free consultation.
76 Sakonnet Ridge DR Tiverton, RI 02878
3 Beds
3 Baths
3,068 SqFt
Key Details
Sold Price $725,000
Property Type Single Family Home
Sub Type Single Family Residence
Listing Status Sold
Purchase Type For Sale
Square Footage 3,068 sqft
Price per Sqft $236
MLS Listing ID 1292049
Sold Date 01/25/22
Style Contemporary,Colonial
Bedrooms 3
Full Baths 2
Half Baths 1
HOA Y/N No
Abv Grd Liv Area 3,068
Year Built 1999
Annual Tax Amount $8,979
Tax Year 2021
Lot Size 1.138 Acres
Acres 1.138
Property Sub-Type Single Family Residence
Property Description
Beautiful, private home loaded with custom-built features including an elegant front stone patio, a spacious conservatory, sprawling roof top deck, and recently updated kitchen. Just 25 minutes from Downtown Providence, 20 minutes from Newport, 10 minutes from Bristol's finest restaurants and shopping and a short walk to Tiverton Town Beach. This stunning home has one-of-a-kind details throughout. The recently updated kitchen has a custom-built, solid wood island with a stunning oak countertop and is open to the family room with a gas fireplace, handcrafted mantel and built-in cabinetry. The formal dining room and front living room each have French doors that open to a gorgeous addition built in 2009 with hardwood floors, radiant heat, floor to ceiling windows, custom ceiling beams. A half bath, large laundry room and mudroom complete the first floor. Upstairs includes a large master bedroom with wide pine floors. The master bath offers a double vanity, walk-in tiled shower, jetted-tub and a hand-crafted stained glass skylight. A private office with custom mahogany built-ins completes the master suite. Large rooftop deck built in 2019 with all maintenance free materials is off the master and guest bedroom. Closet space galore with three walk-ins, extensive storage in basement, oversized, two car garage and a garden shed. This meticulous home has been well cared for and has undergone many upgrades in addition to the handcrafted custom woodwork and cabinetry throughout.
Location
State RI
County Newport
Rooms
Basement Exterior Entry, Full, Interior Entry, Unfinished
Interior
Interior Features Attic, Cathedral Ceiling(s), Skylights
Heating Baseboard, Central, Electric, Hot Water, Propane, Oil, Radiant, Zoned
Cooling Central Air, Partial
Flooring Ceramic Tile, Hardwood, Carpet
Fireplaces Number 1
Fireplaces Type Gas, Tile
Fireplace Yes
Window Features Skylight(s)
Appliance Dryer, Dishwasher, Oven, Oil Water Heater, Range, Refrigerator, Range Hood, Washer
Exterior
Exterior Feature Deck, Patio, Paved Driveway
Parking Features Attached
Garage Spaces 2.0
Community Features Golf, Highway Access, Marina, Near Hospital
Waterfront Description Walk to Water
Porch Deck, Patio
Total Parking Spaces 6
Garage Yes
Building
Lot Description Wooded
Story 2
Foundation Concrete Perimeter
Sewer Septic Tank
Water Connected, Public
Architectural Style Contemporary, Colonial
Level or Stories 2
Additional Building Outbuilding
Structure Type Drywall,Plaster,Clapboard,Shingle Siding,Wood Siding
New Construction No
Others
Senior Community No
Tax ID 76SAKONNETRIDGEDRTIVR
Security Features Security System Owned
Financing ARM,Conventional
Read Less
Want to know what your home might be worth? Contact us for a FREE valuation!

Our team is ready to help you sell your home for the highest possible price ASAP
© 2025 State-Wide Multiple Listing Service. All rights reserved.
Bought with T. L. Holland Agency






