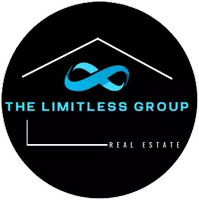$720,000
$729,900
1.4%For more information regarding the value of a property, please contact us for a free consultation.
9 Lyne RD Tiverton, RI 02878
3 Beds
3 Baths
2,800 SqFt
Key Details
Sold Price $720,000
Property Type Single Family Home
Sub Type Single Family Residence
Listing Status Sold
Purchase Type For Sale
Square Footage 2,800 sqft
Price per Sqft $257
Subdivision Abigail Estates
MLS Listing ID 1291119
Sold Date 10/20/21
Style Colonial
Bedrooms 3
Full Baths 2
Half Baths 1
HOA Y/N No
Abv Grd Liv Area 2,800
Year Built 2021
Annual Tax Amount $1,903
Tax Year 2021
Lot Size 0.675 Acres
Acres 0.6754
Property Sub-Type Single Family Residence
Property Description
Ready to move in quality built side entry colonial in newly developed Abigail Estates with 12 home sites. Stately first floor with 9' ceilings capped with crown molding, lots of large windows with detail trim provide great natural light, an open floor plan, beautiful kitchen, dining area and natural stone gas fireplace in the living room with 31/4" natural finished hardwood. The kitchen is fully applianced with stainless steel, 2-tone painted quality cabinets with Quartz countertops and a center island. The kitchen also provides a full wall of pantry cabinets with a coffee bar and breakfast nook with built-in bench seating. The 2nd level has 8' ceilings with hardwood and offers a 425 SF family room, laundry room, 2 large bedrooms each with walk-in closets share the full hall bath also with Quartz and tile above a tub. The master suite has a cathedral ceiling, walk-in closet, master bath with double vanity, private water closet, dual linen closets, and stunning tile shower.
Location
State RI
County Newport
Community Abigail Estates
Rooms
Basement Full, Interior Entry, Unfinished
Interior
Interior Features Attic, Cathedral Ceiling(s), Tub Shower, Cable TV
Heating Forced Air, Propane
Cooling Central Air
Flooring Ceramic Tile, Hardwood
Fireplaces Number 1
Fireplaces Type Stone
Fireplace Yes
Appliance Dishwasher, Microwave, Oven, Range, Refrigerator, Tankless Water Heater
Exterior
Parking Features Attached
Garage Spaces 2.0
Community Features Near Schools
Utilities Available Underground Utilities
Total Parking Spaces 8
Garage Yes
Building
Story 2
Foundation Concrete Perimeter
Sewer Septic Tank
Water Public
Architectural Style Colonial
Level or Stories 2
Structure Type Plaster,Clapboard
New Construction No
Others
Senior Community No
Tax ID 9LYNERDTIVR
Read Less
Want to know what your home might be worth? Contact us for a FREE valuation!

Our team is ready to help you sell your home for the highest possible price ASAP
© 2025 State-Wide Multiple Listing Service. All rights reserved.
Bought with BHHS Commonwealth Real Estate






