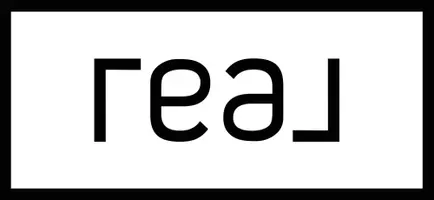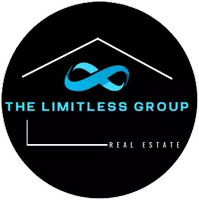$280,000
$299,900
6.6%For more information regarding the value of a property, please contact us for a free consultation.
11 Halsey DR Smithfield, RI 02917
3 Beds
1 Bath
1,240 SqFt
Key Details
Sold Price $280,000
Property Type Single Family Home
Sub Type Single Family Residence
Listing Status Sold
Purchase Type For Sale
Square Footage 1,240 sqft
Price per Sqft $225
MLS Listing ID 1262691
Sold Date 11/30/20
Style Cape Cod
Bedrooms 3
Full Baths 1
HOA Y/N No
Abv Grd Liv Area 1,075
Year Built 1955
Annual Tax Amount $3,639
Tax Year 2019
Lot Size 8,276 Sqft
Acres 0.19
Property Sub-Type Single Family Residence
Property Description
Classic 3 bedroom cape style home located in great neighborhood in desirable Smithfield, has much to offer. Inside are original Oak Hardwood floors , remodeled bathroom with jetted whirlpool tub, eat in kitchen with stainless steel appliances, formal dining room, mudroom and a partially finished basement . Home also features fresh paint, vinyl siding ,architectural shingle roof, spacious 2 car garage and a fully fenced in backyard. Conveniently located near nature trails and walk to water for fishing and kayaking. Close to major highways, schools shopping, recreation and parks. Property to be sold in "as is" condition.
Location
State RI
County Providence
Rooms
Basement Full, Interior Entry, Partially Finished
Interior
Interior Features Cable TV
Heating Forced Air, Oil
Cooling None
Flooring Ceramic Tile, Hardwood, Carpet
Fireplaces Type None
Fireplace No
Appliance Dryer, Oven, Oil Water Heater, Range, Refrigerator, Washer
Exterior
Parking Features Attached
Garage Spaces 2.0
Community Features Near Schools, Recreation Area
Utilities Available Sewer Connected, Water Connected
Waterfront Description Walk to Water
Total Parking Spaces 6
Garage Yes
Building
Story 2
Foundation Concrete Perimeter
Sewer Connected, Public Sewer
Water Connected, Public
Architectural Style Cape Cod
Level or Stories 2
Structure Type Plaster,Vinyl Siding
New Construction No
Others
Senior Community No
Tax ID 11HALSEYDRSMTH
Financing ARM,Conventional
Read Less
Want to know what your home might be worth? Contact us for a FREE valuation!

Our team is ready to help you sell your home for the highest possible price ASAP
© 2025 State-Wide Multiple Listing Service. All rights reserved.
Bought with Keller Williams Leading Edge






