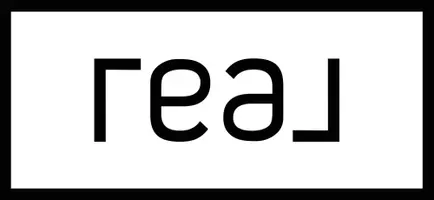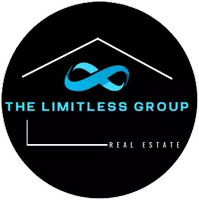$825,000
$850,000
2.9%For more information regarding the value of a property, please contact us for a free consultation.
8 Emerald DR Cranston, RI 02831
4 Beds
5 Baths
4,466 SqFt
Key Details
Sold Price $825,000
Property Type Single Family Home
Sub Type Single Family Residence
Listing Status Sold
Purchase Type For Sale
Square Footage 4,466 sqft
Price per Sqft $184
MLS Listing ID 1289090
Sold Date 10/08/21
Style Colonial
Bedrooms 4
Full Baths 3
Half Baths 2
HOA Y/N No
Abv Grd Liv Area 4,466
Year Built 2006
Annual Tax Amount $13,351
Tax Year 2020
Lot Size 1.841 Acres
Acres 1.8406
Property Sub-Type Single Family Residence
Property Description
Custom colonial home boasting a tremendous 1st floor attached in-law unit & luxurious resort style amenities which include an inground pool, patio area & massive cabana complete with living area, kitchen & bath. Nestled on a nearly 2 acre lush green meticulously manicured landscape, with irrigation on all sides of the yard in addition to the perk of a private cul de sac in desirable Western Cranston, this is the exact location and neighborhood you have been dreaming of! Greeted by a grand foyer with soaring ceilings & hardwoods, this home will welcome you & your guests! You'll love your center-island kitchen, fireplace in your living area, large dining space & 8 foot sliders which open to your private rear deck overlooking your pool! The 1st floor also features a powder room & an office area accented with French doors. Walking up to the 2nd floor, you'll love the large reading nook & common area. Entering through double doors, the master suite opens up with eastern views for sunny mornings! Your master also includes a walk-in closet & splendid bath, with glass enclosed shower & makeup vanity! 2 additional bedrooms serviced with full bath & a 440 sq ft bonus room, perfect for recreation, home schooling, office, art & more! Special mention should be made about your 3 car garage, private in-law entry and endless storage that this home has to offer!! Be in Providence within 15 minutes, beaches in 30 and Boston within 45 minutes! You'll want to call this home yours!
Location
State RI
County Providence
Rooms
Basement Exterior Entry, Full, Interior Entry, Unfinished
Interior
Interior Features Tub Shower, Cable TV
Heating Forced Air, Oil
Cooling Central Air
Flooring Ceramic Tile, Hardwood, Carpet
Fireplaces Number 1
Fireplaces Type Masonry
Fireplace Yes
Window Features Storm Window(s),Thermal Windows
Appliance Dryer, Dishwasher, Microwave, Oven, Oil Water Heater, Range, Refrigerator, Water Heater, Washer
Exterior
Exterior Feature Deck, Patio, Sprinkler/Irrigation, Paved Driveway
Parking Features Attached
Garage Spaces 3.0
Pool In Ground
Community Features Golf, Highway Access, Near Schools, Recreation Area, Shopping, Tennis Court(s)
Utilities Available Underground Utilities
Porch Deck, Patio, Porch, Screened
Total Parking Spaces 13
Garage Yes
Building
Lot Description Cul-De-Sac, Sprinkler System, Wooded
Story 2
Foundation Concrete Perimeter
Sewer Septic Tank
Water Private, Well
Architectural Style Colonial
Level or Stories 2
Additional Building Guest House, Outbuilding
Structure Type Drywall,Vinyl Siding
New Construction No
Others
Senior Community No
Tax ID 8EMERALDDRCRAN
Read Less
Want to know what your home might be worth? Contact us for a FREE valuation!

Our team is ready to help you sell your home for the highest possible price ASAP
© 2025 State-Wide Multiple Listing Service. All rights reserved.
Bought with BHHS Pinnacle Realty






