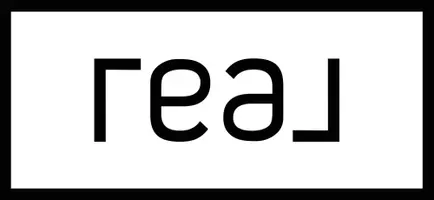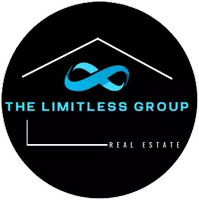$492,000
$464,900
5.8%For more information regarding the value of a property, please contact us for a free consultation.
1167 Central AVE Johnston, RI 02919
4 Beds
3 Baths
2,332 SqFt
Key Details
Sold Price $492,000
Property Type Single Family Home
Sub Type Single Family Residence
Listing Status Sold
Purchase Type For Sale
Square Footage 2,332 sqft
Price per Sqft $210
Subdivision Bishop Hill
MLS Listing ID 1267273
Sold Date 11/17/20
Style Colonial
Bedrooms 4
Full Baths 2
Half Baths 1
HOA Y/N No
Abv Grd Liv Area 2,332
Year Built 2018
Annual Tax Amount $6,759
Tax Year 2020
Lot Size 0.959 Acres
Acres 0.959
Property Sub-Type Single Family Residence
Property Description
1167 Central Avenue is a beautiful 2-year young Colonial near Bishop Hill Road. The kitchen features white cabinets with a light gray island, granite counters, and GE appliances with a black slate finish. There is a gas fireplace in the family room, a formal dining room, with a lavette and patio off the kitchen. The second floor has a generous master suite with a walk-in closet and double vanity sink. There are two more comfortable bedrooms, plus a 14 x 18 room over the garage with a closet that can be used as a 4th bedroom, a bonus family room, or home office. There is central air, hardwoods throughout the first floor and in the bonus room, and there's a second floor laundry area. The current owners have expanded the garden bed around the right side of the porch, and have added bushes and trees beyond what the builder provided; and, they added a fire pit at the edge of the woods in the back yard. With so little new construction to choose from right now, don't miss out on this one!
Location
State RI
County Providence
Community Bishop Hill
Zoning R40
Rooms
Basement Exterior Entry, Full, Interior Entry, Unfinished
Interior
Heating Forced Air, Propane
Cooling Central Air
Flooring Carpet, Ceramic Tile, Hardwood
Fireplaces Number 1
Fireplaces Type Gas, Zero Clearance
Fireplace Yes
Window Features Thermal Windows
Appliance Dishwasher, Electric Water Heater, Microwave, Oven, Range, Refrigerator, Range Hood, Water Heater
Exterior
Exterior Feature Porch, Patio, Paved Driveway
Parking Features Attached
Garage Spaces 2.0
Community Features Shopping
Porch Patio, Porch
Total Parking Spaces 10
Garage Yes
Building
Story 2
Foundation Concrete Perimeter
Sewer Septic Tank
Water Connected
Architectural Style Colonial
Level or Stories 2
Structure Type Plaster,Vinyl Siding
New Construction No
Others
Senior Community No
Tax ID 1167CENTRALAVJOHN
Read Less
Want to know what your home might be worth? Contact us for a FREE valuation!

Our team is ready to help you sell your home for the highest possible price ASAP
© 2025 State-Wide Multiple Listing Service. All rights reserved.
Bought with Keller Williams Realty






