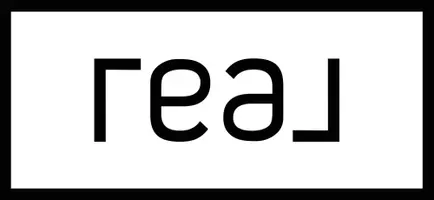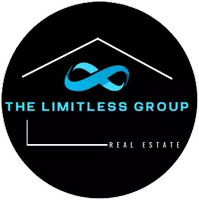
194 Kimberly LN West Warwick, RI 02893
3 Beds
2 Baths
2,162 SqFt
UPDATED:
Key Details
Property Type Single Family Home
Sub Type Single Family Residence
Listing Status Active
Purchase Type For Sale
Square Footage 2,162 sqft
Price per Sqft $208
Subdivision Greenbush
MLS Listing ID 1398309
Style Raised Ranch
Bedrooms 3
Full Baths 2
HOA Y/N No
Abv Grd Liv Area 1,312
Year Built 1985
Annual Tax Amount $6,163
Tax Year 2025
Lot Size 8,799 Sqft
Acres 0.202
Property Sub-Type Single Family Residence
Property Description
Location
State RI
County Kent
Community Greenbush
Zoning R-8
Rooms
Basement Exterior Entry, Full, Interior Entry, Partially Finished
Interior
Interior Features Interior Steps, Tub Shower, Jetted Tub
Heating Baseboard, Oil
Cooling Central Air
Flooring Carpet, Ceramic Tile, Hardwood
Fireplaces Type None
Fireplace No
Appliance Dryer, Dishwasher, Oven, Oil Water Heater, Range, Refrigerator, Range Hood
Exterior
Exterior Feature Patio, Sprinkler/Irrigation, Paved Driveway
Parking Features Attached
Garage Spaces 1.0
Fence Fenced
Community Features Golf, Highway Access, Near Hospital, Near Schools, Recreation Area, Restaurant, Shopping
Utilities Available Sewer Connected
Porch Patio
Total Parking Spaces 5
Garage Yes
Building
Lot Description Sprinkler System
Story 1
Foundation Concrete Perimeter
Sewer Connected
Water Connected
Architectural Style Raised Ranch
Level or Stories 1
Additional Building Outbuilding
Structure Type Drywall,Plaster,Vinyl Siding
New Construction No
Others
Senior Community No
Tax ID 194KIMBERLYLANEWWAR
Virtual Tour https://tour.RiLiving.com/194-Kimberly-Lane-West-Warwick-RI-02893







