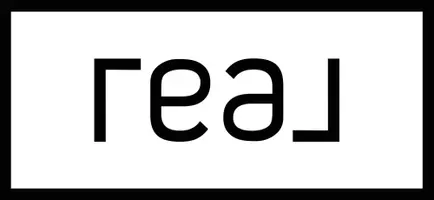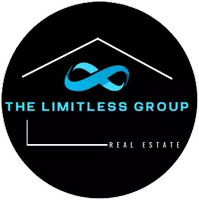386 Mishnock RD West Greenwich, RI 02817
3 Beds
2 Baths
2,112 SqFt
OPEN HOUSE
Sun Jun 08, 12:00pm - 2:00pm
UPDATED:
Key Details
Property Type Single Family Home
Sub Type Single Family Residence
Listing Status Active
Purchase Type For Sale
Square Footage 2,112 sqft
Price per Sqft $307
MLS Listing ID 1386857
Style Raised Ranch
Bedrooms 3
Full Baths 2
HOA Y/N No
Abv Grd Liv Area 1,056
Year Built 1971
Annual Tax Amount $5,997
Tax Year 2025
Lot Size 1.400 Acres
Acres 1.4
Property Sub-Type Single Family Residence
Property Description
Location
State RI
County Kent
Zoning HB
Rooms
Basement Exterior Entry, Full, Finished, Interior Entry
Interior
Interior Features Stall Shower, Tub Shower
Heating Baseboard, Oil, Solar
Cooling Window Unit(s)
Flooring Ceramic Tile, Hardwood, Laminate, Marble
Fireplaces Type None
Fireplace No
Appliance Dryer, Dishwasher, Microwave, Oven, Oil Water Heater, Range, Refrigerator, Solar Hot Water, Washer
Exterior
Exterior Feature Deck, Porch, Patio, Sprinkler/Irrigation, Paved Driveway
Parking Features Attached
Garage Spaces 2.0
Pool In Ground
Community Features Golf, Highway Access, Near Schools, Public Transportation, Recreation Area, Shopping
Porch Deck, Patio, Porch
Total Parking Spaces 10
Garage Yes
Building
Lot Description Sprinkler System, Wooded
Story 2
Foundation Concrete Perimeter
Sewer Septic Tank
Water Connected
Architectural Style Raised Ranch
Level or Stories 2
Additional Building Outbuilding
Structure Type Vinyl Siding
New Construction No
Others
Senior Community No
Tax ID 386MISHNOCKRDWGRN
Security Features Security System Owned
Virtual Tour https://youriguide.com/386_mishnock_rd_west_greenwich_ri/






